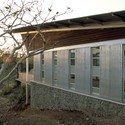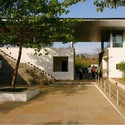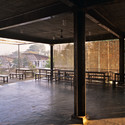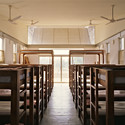
-
Architects: RMA Architects
- Area: 2415 m²
- Year: 2007
-
Photographs:Ariel Huber, Rahul Mehrotra

Text description provided by the architects. The campus for the Mumbai-based NGO, Magic Bus, contains dormitories, administrative buildings and a dining facility for children from the slums of Mumbai who visit the campus for training programs.

In order to create a sense of familiarity, the palette of the buildings was comprised of the ordinary materials that are used for everyday buildings in slums and squatter settlements, where most of the participating children live. In fact, through the process of design, it was also imagined how these buildings could be embedded back into the slums, to serve as community centers and other public programs. Thus the project was used as a staging ground or experiment to readdress some of these architectural questions in the slum itself.

The tectonics of the building was developed as a kit-of-parts that could be configured for various institutional uses ranging from community toilets to clinics and education centers in the slums. The idea here was to surround the children with a sense of familiarity through the materials used but also inspire them to re-imagine their use in a more sophisticated configuration. It is hoped that these become points of reference when they engage in reconstructing the own homes whether in slums or elsewhere.














